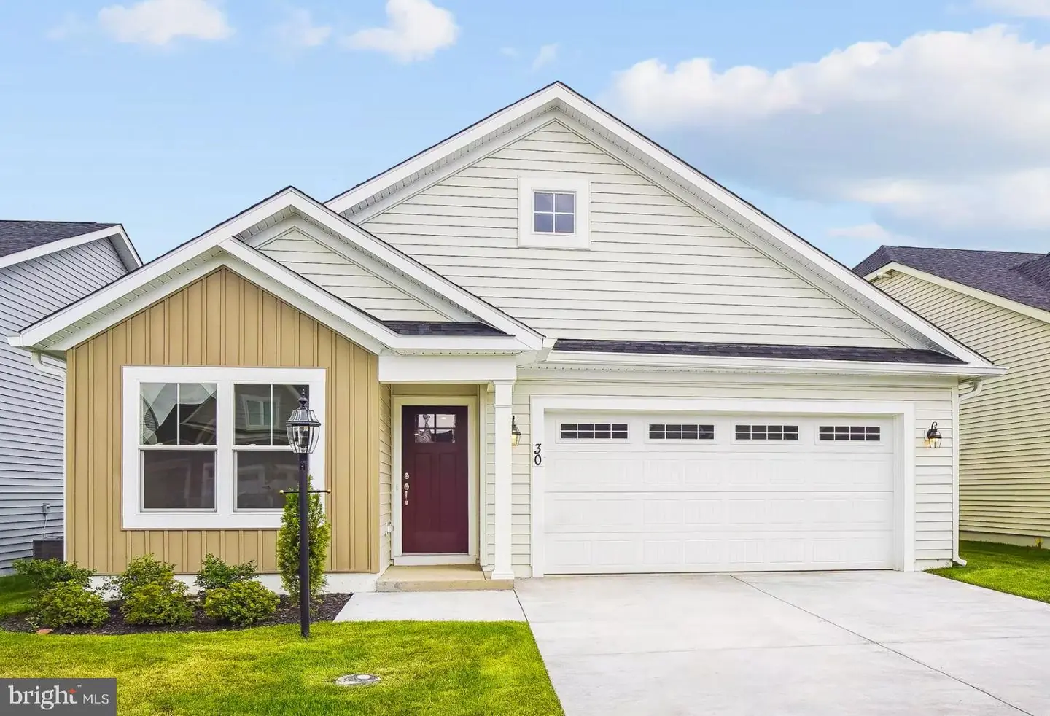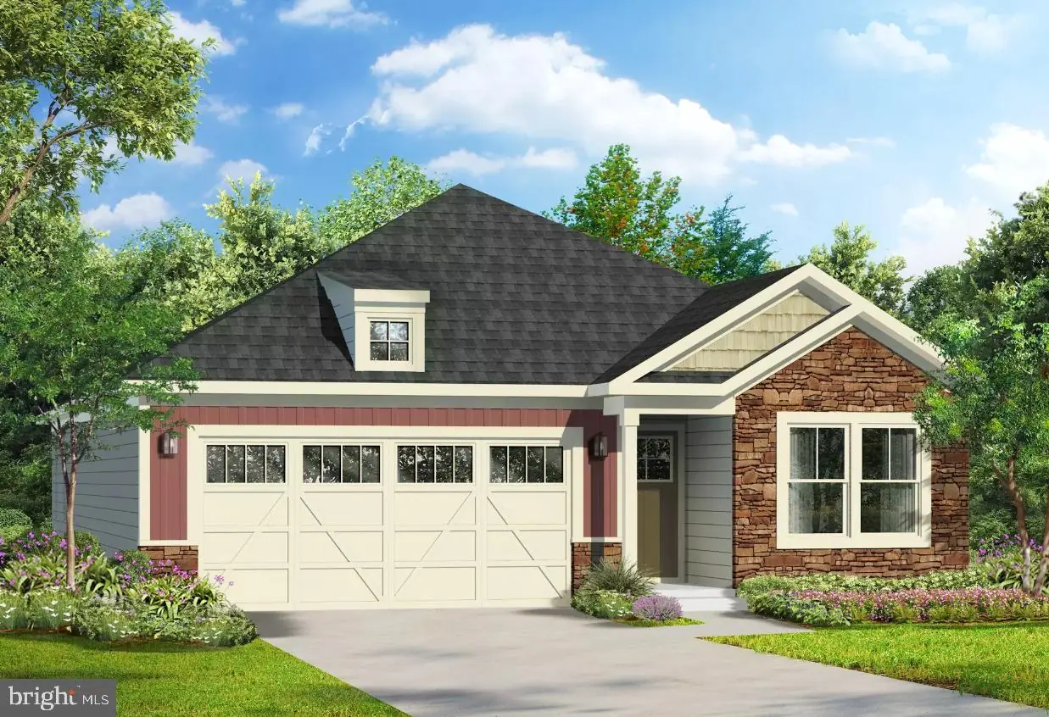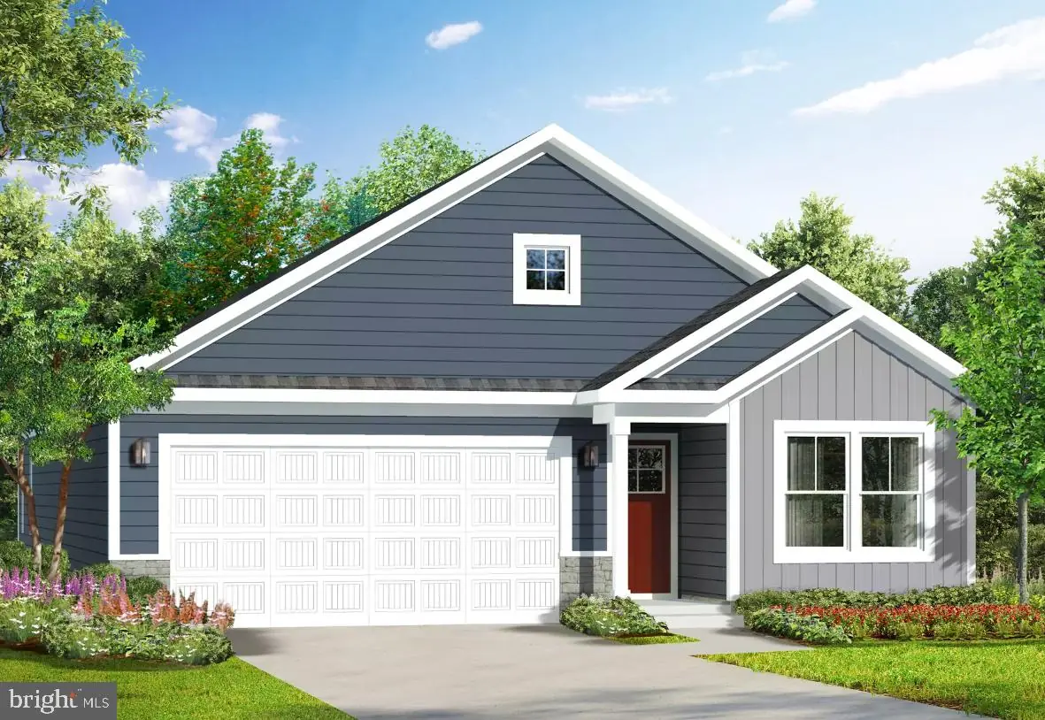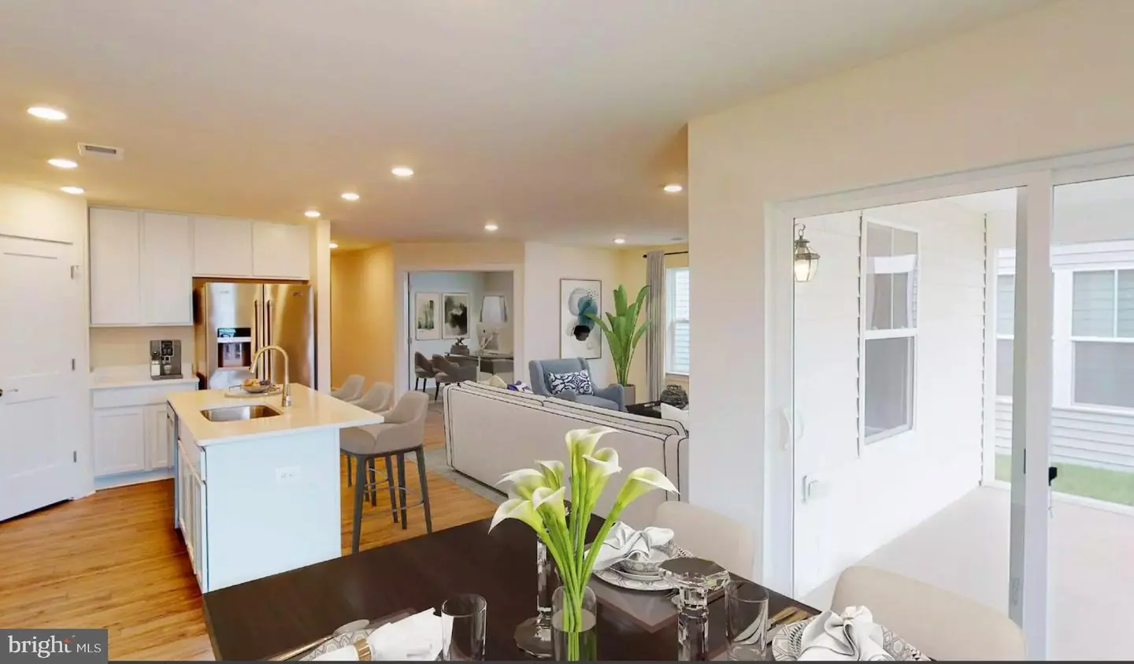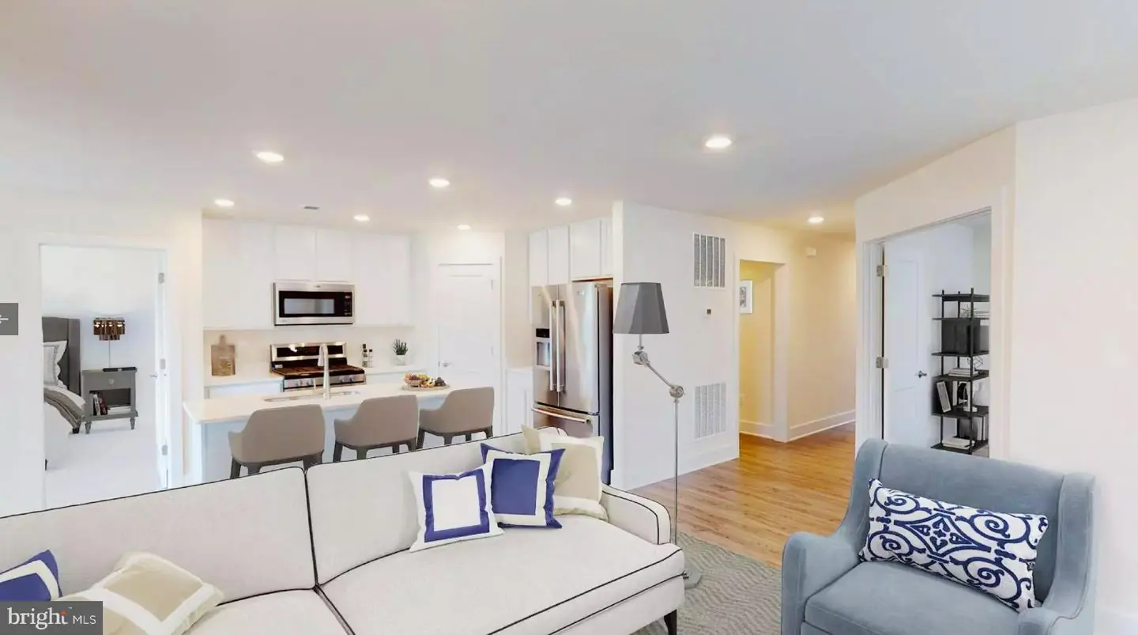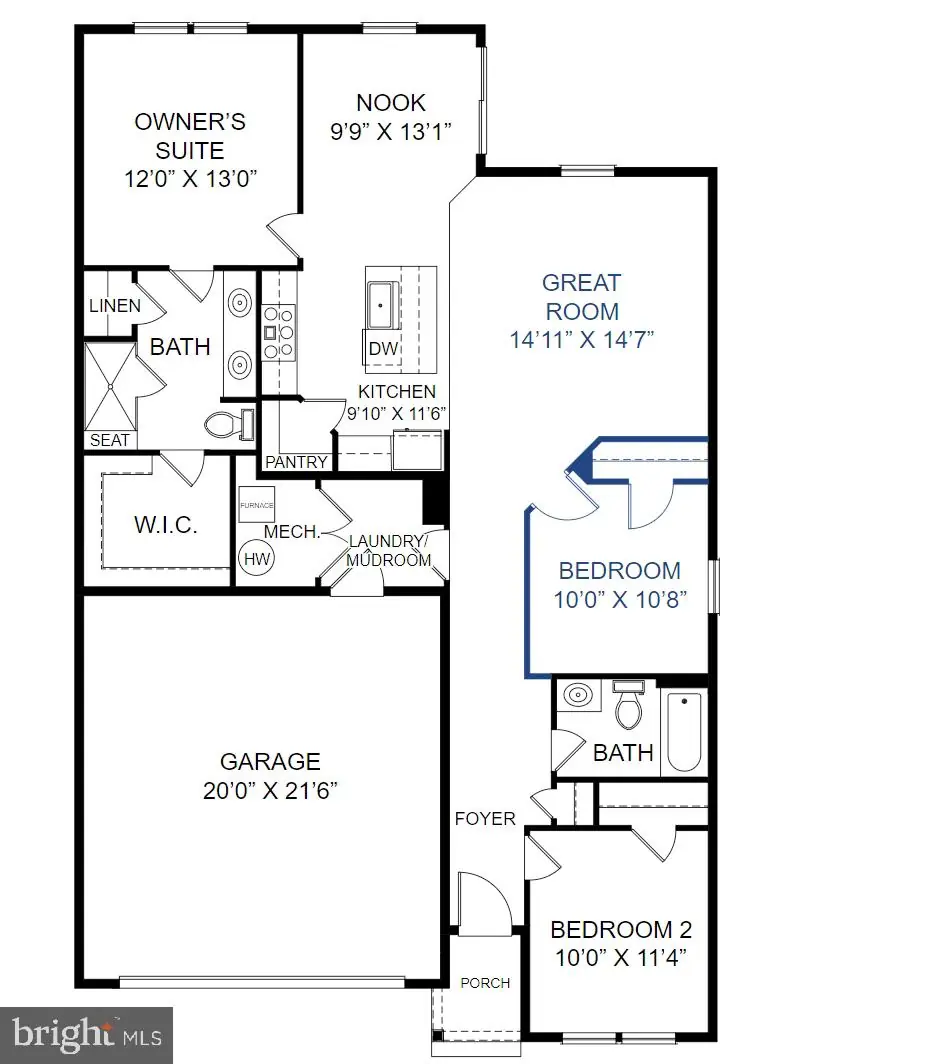$789,989
19771 Duffy St, Rehoboth Beach, 19971
Featured Listing
MLS Number: Desu2043846
Community: West Rehoboth
Bedrooms: 2
Full Baths: 2
PROPOSED NEW CONSTRUCTION - Presenting Caruso Homes Osmond Model, a single family home designed to take in the surrounding views. The home’s open floor features a kitchen, great room, dining room and an optional Patio/Deck. The Osmond includes Caruso’s Signature Standard Features - Luxury Plank Flooring, Granite Counter-tops, Stainless Steel Appliance Package, Tile in All Baths, & Quartz Vanity Tops. The possibilities are endless for a primary home, vacation property, or rental investment on a beautiful lot. On Your Lot pricing shown is the base house price ONLY, the lot & estimate for lot finishing fees. Upgraded options and custom changes are additional. Photos may display optional features that are not included in the base price.
Listing courtesy of The Lisa Mathena Group, Inc..
Exterior Features
Architectural Style
Coastal, contemporary
Construction Materials
Vinyl Siding
Foundation Details
Slab
Garage Features
Garage - Front Entry
Parking Features
Paved Parking
Interior Features
Heating
Forced Air
Heating Fuel
Propane - Leased
Cooling
Central A/c
Hot Water
Electric
Appliances
Built-in Microwave, dishwasher, oven/range - Electric, refrigerator
Additional Details
Square Footage
1409
Acres
0.20
New Construction
Y
Property Type
Residential
County
Sussex
Lot Size Dimensions
50x175
School District
Cape Henlopen
Sussex DE Quadrants
East Of Rt 1

